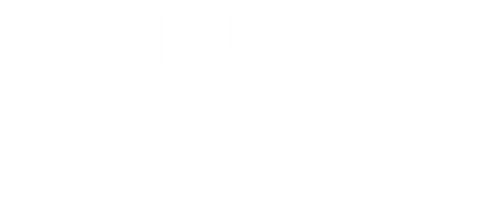


Listing Courtesy of: WESTERN KENTUCKY / Century 21 Service Realty / Penny Mariner
301 Wilton Circle Paducah, KY 42003
Pending
$315,500
MLS #:
133241
133241
Lot Size
0.42 acres
0.42 acres
Type
Single-Family Home
Single-Family Home
Year Built
1979
1979
Style
1 Story
1 Story
County
McCracken County
McCracken County
Listed By
Penny Mariner, Century 21 Service Realty
Source
WESTERN KENTUCKY
Last checked Sep 10 2025 at 11:50 PM GMT+0000
WESTERN KENTUCKY
Last checked Sep 10 2025 at 11:50 PM GMT+0000
Bathroom Details
Interior Features
- Ceiling Fan(s)
- Washer/Dryer Hookup
- Closet Light(s)
- Garage Door Opener
- Walk-In Closet
- Circuit Breakers
- Smoke Alarm
- Battery
Subdivision
- Fieldmont Es
Property Features
- Level
- Fireplace: Fireplace
- Fireplace: Living Room
- Fireplace: Ventless
- Foundation: Concrete Block
- Foundation: Crawl Space
- Foundation: Piers
- Foundation: Dehumidifer
Heating and Cooling
- Heat Pump
- Natural Gas
- Mini Split
- Multiple Units
Flooring
- Ceramic Tile
- Luxury Vinyl Tile
Exterior Features
- Sidewalks
- Trees
- Deck
- Exterior Lights
- Paved Drive
- Fenced Yard
- Privacy Fence
- Roof: Dimensional Shingle
Utility Information
- Utilities: Garbage - Private, Natural Gas Available
- Sewer: Public/Municipality
- Fuel: Gas
School Information
- Elementary School: Reidland
- Middle School: Reidland Middle
- High School: McCracken Co. Hs
Garage
- Carport
- Heated
- Workshop
Living Area
- 1,732 sqft
Location
Estimated Monthly Mortgage Payment
*Based on Fixed Interest Rate withe a 30 year term, principal and interest only
Listing price
Down payment
%
Interest rate
%Mortgage calculator estimates are provided by C21 Service Realty and are intended for information use only. Your payments may be higher or lower and all loans are subject to credit approval.
Disclaimer: Copyright 2025 Western Kentucky Regional MLS. All rights reserved. This information is deemed reliable, but not guaranteed. The information being provided is for consumers’ personal, non-commercial use and may not be used for any purpose other than to identify prospective properties consumers may be interested in purchasing. Data last updated 9/10/25 16:50





Description